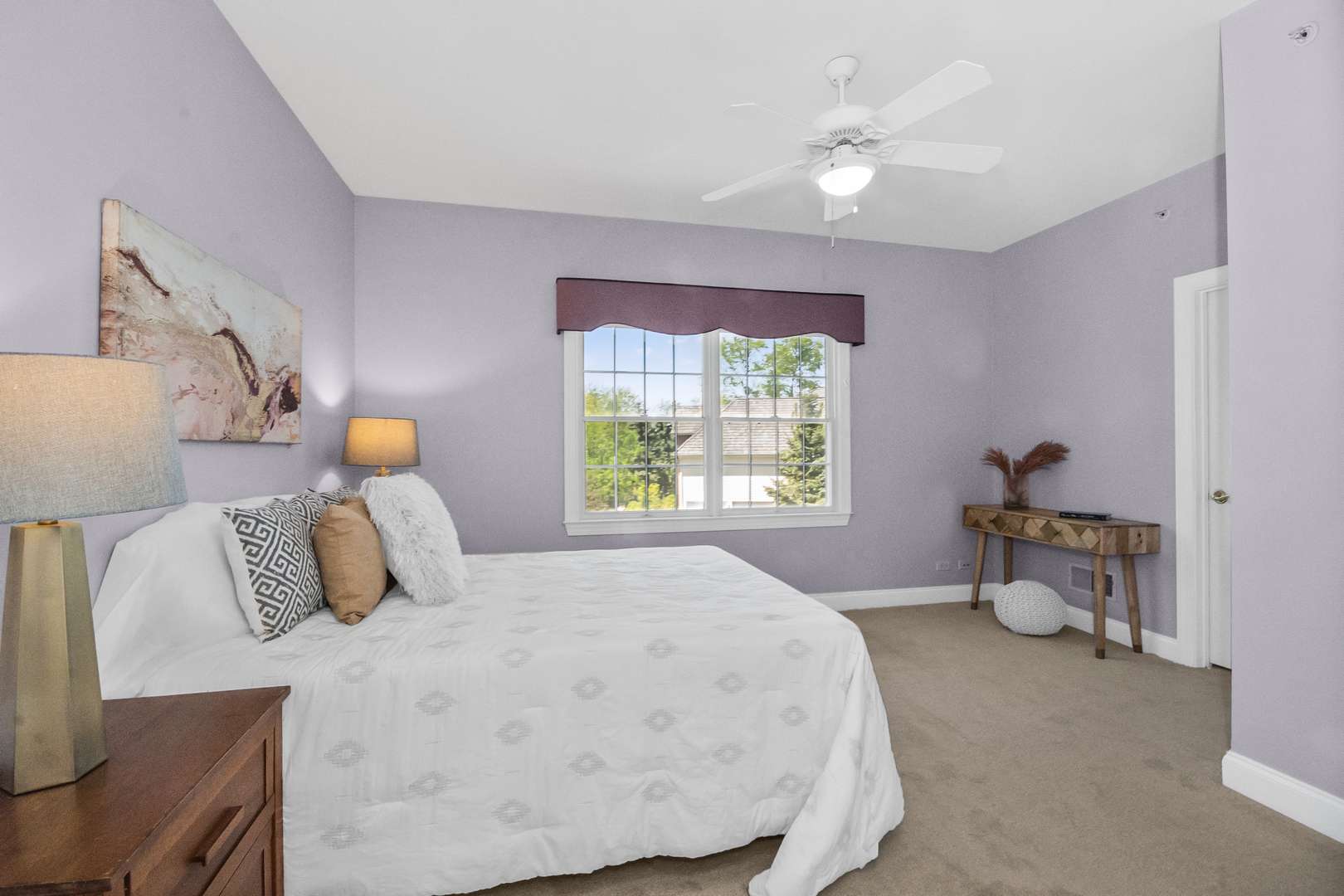4864 Pond View CT Long Grove, IL 60047 Price Dropped by $25K
UPDATED: 06/15/2025 05:07 AM ON MARKET: 27 days on market
$1,075,000
5 Beds5 Baths0.63 Acres Lot
Key Details
Property Type Single Family Home
Sub Type Detached Single
Listing Status Active
Purchase Type For Sale
Subdivision Preserves At Long Grove
MLS Listing ID 12370463
Style Colonial
Bedrooms 5
Full Baths 4
Half Baths 2
HOA Fees $5,000/ann
Year Built 2001
Annual Tax Amount $23,386
Tax Year 2023
Lot Size 0.630 Acres
Lot Dimensions 131X11X17X123X212
Property Sub-Type Detached Single
Property Description
Welcome To 4864 Pond View Ct In The Preserve At Long Grove, One Of The Most Prestigious Coveted Neighborhoods In The Area. Newly Renovated W/ New Hardwood Floor On 1st Flr, White Cabinets, Basement Fully Painted, New Lights & Mirrors & Much More. Situated Just One Half Mile From Both The Country Meadows Elementary & Woodlawn Middle School, It also Is Within The Stevenson High School District. This Extra Sunny & Bright Home Is Incredibly Spacious With An Ideal Floor Plan For Family Living, That Along With Its Finishes & Personal Touches, Make This House A Very Warm, & Inviting Home. The Custom Mahogany Center Entrance Door Opens To A Grand Two Story Foyer, Which Unfolds To A Spectacular Two Story Home With A Full Finished Basement. Upon Entry, You Will Be Captivated By The Exquisite Architectural Details, Abundant Natural Light,& Stunning Chandeliers. The Kitchen Opens Up To A Soaring 2 Story Atrium With Massive Windows Allowing Incredible Light Making It The Ideal Central Headquarters For Family's Living! This Kitchen Is A Chef's Dream Boasting A Walk-in Pantry, A Butler's Pantry, Custom Luxury Maple Cabinetry, Granite Counters, Stainless Steel Appliances, & A Cozy Eating Rrea. The Kitchen Open Up To A Large 4 Season Room That Was An Addition, Featuring A Teak Wood Cathedral Ceiling. Its Own Mini Splits HVAC System, A Fireplace, & It Connects To A Back Yard Wood Deck. Perfect For Family Living, The Kitchen Also Directly Opens Up To A Huge Family Room With A Cozy Fireplace & Gorgeous Views Of The Large Professionally Landscaped Yard. The Elegant Dining Room Has Cove Ceiling Lighting And A Butler's pantry Connection To The Kirchen. The Extra Large Attached 3 Car Garage Connect To The Kitchen Through A Combo Mud / Laundry Room With 2nd Half Bath On This Main Living Level. The Main Level Also Includes An Incredible Office With Built Ins & French Doors. Upstairs You Will Find 4 Bedrooms Including A Truly Next Level Primary Suite That Features A Massive Bedroom & Sitting Area, AnOffice, 2 Separate Massive Walk In Closets, & A Ginormous Primary Bath. The Primary Bath Enjoys His & Hers Vanities, A Powder Station, A Walk In Oversized Shower, A Large Jacuzzi Tub, & A Separate Water Closet For Privacy. There Are Three More Spacious Bedrooms Upstairs, All With Bathrooms En Suite. A Full Finished Basement Adds Another 2,000 Sqft Of Finished Living Space! The Basement Enjoys A Huge Living Area That Fits Both A Pool & Ping Pong Tables, A Home Theatre Area, A Fireplace, A Large Wet Bar, The Basement Also Has A Workout Room, & A 5th Bedroom, A Full Bath, & A Super Organized Mechanical Room. This Home Is Conveniently Located Near The Historic Long Grove Business District, With Numerous Excellent Restaurants, Shopping, Public Transportation, & Chocolate & Strawberry Festivals. Experience The Perfect Blend Of Elegance, Comfort, & Convenience While Facilitating An A+ Education For Your Children In This Home Near The Best Schools.

© 2025 Listings courtesy of MRED as distributed by MLS GRID. All Rights Reserved.
Listed by Greg Nagel • Ask Nagel

















































