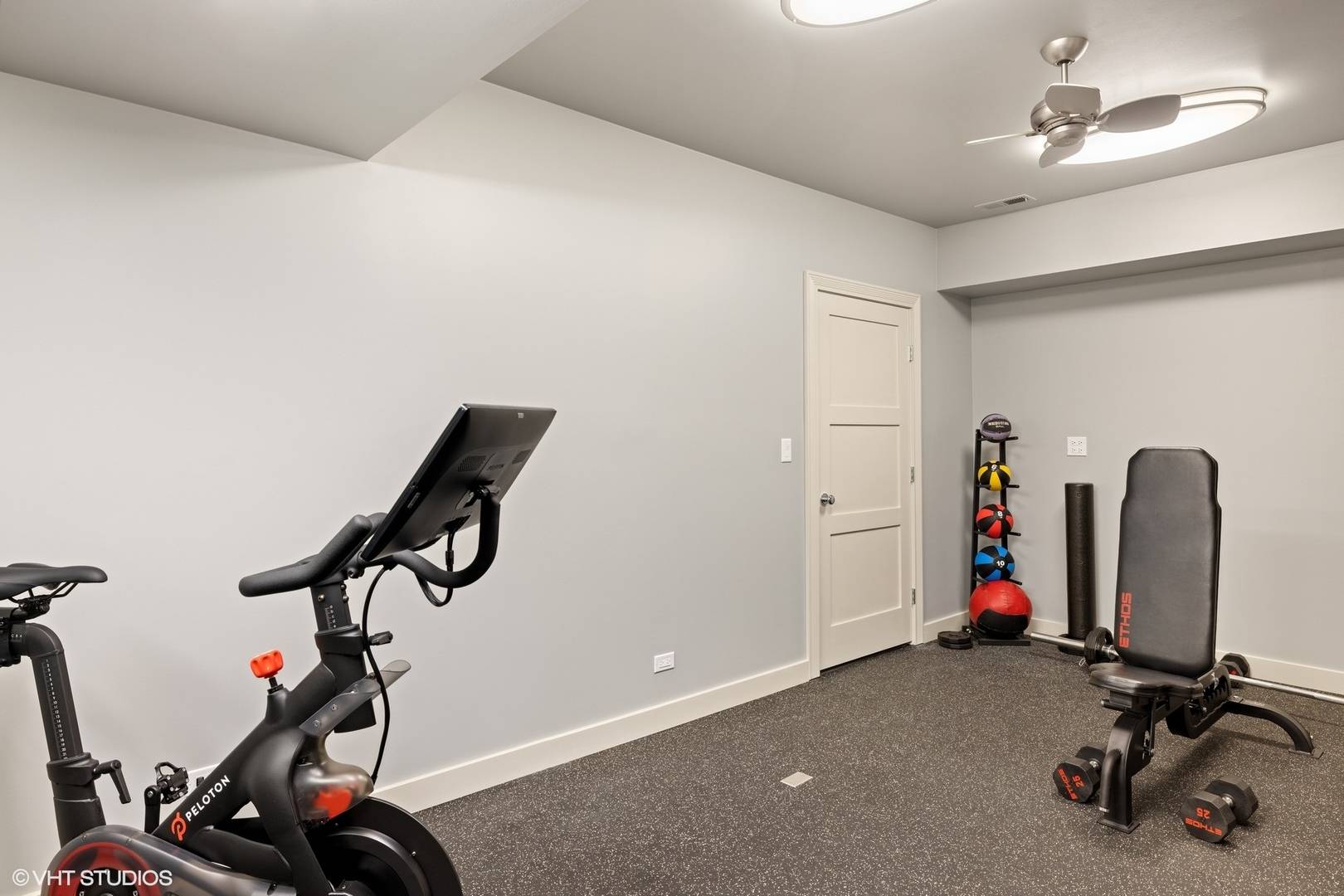595 Lincoln AVE Glencoe, IL 60022 Price Dropped by $200K
UPDATED: 06/19/2025 05:07 AM ON MARKET: 29 days on market
$2,699,000
5 Beds5.5 Baths6,903 SqFt
Key Details
Property Type Single Family Home
Sub Type Detached Single
Listing Status Active
Purchase Type For Sale
Square Footage 6,903 sqft
Price per Sqft $390
MLS Listing ID 12360535
Style English
Bedrooms 5
Full Baths 5
Half Baths 1
Year Built 2013
Annual Tax Amount $44,694
Tax Year 2023
Lot Size 0.344 Acres
Lot Dimensions 75 X 200
Property Sub-Type Detached Single
Property Description
Discover unmatched elegance in this exquisite custom home (built in 2013) nestled on a serene, tree-lined street and 1/3+ acre lot with breathtaking views of the golf course. Designed by the acclaimed Glencoe historic architect R. Scott Javore & Associates , in collaboration with custom builder John Weiss Construction, this property represents a modern masterpiece of the North Shore while honoring its historical roots. Originally inspired by one of Glencoe's most historic residences from 1929, this home was meticulously recreated in 2013 with extraordinary attention to detail and craftsmanship that is seldom seen in contemporary builds. Spanning four floors, this home offers exceptional quality throughout. The first floor is perfect for entertaining, featuring expansive rooms with stunning views, lush landscapes, and patios. The main level also includes a magnificent kitchen and adjacent breakfast room, a fabulous family room, and a sun-drenched sun porch suitable for year-round enjoyment. The second floor, with 4 bedrooms and three full baths offers a exquisite retreat. The primary suite exudes tranquility, boasting a soaring beamed ceiling, a fireplace, a Juliette balcony, and captivating views of the golf course. The luxurious bath features a rain shower and custom double vanity, all overlooking the scenic golf course. Three additional bedrooms and 2 full baths provide ample space for family and guests. On the third floor, you'll find an open and bright office with custom built-ins and a secret passageway leading to a sunny reading nook, accessible through a hidden door and bookshelf. A 5th bedroom and full bath is also located on the 3rd floor. The lower level is a hub of entertainment and relaxation, featuring a spacious media area, a chic bar, a wine cellar, a full bath with a walk-in shower, a large playroom, an exercise room, and ample storage space. Originally constructed at a cost of $3.2 million in 2013, the cost to built this home would be significantly higher today. This residence is truly exceptional, with no detail overlooked. It was built with a classic look but works exceptionally well for modern living. It's timeless in the very best way.

© 2025 Listings courtesy of MRED as distributed by MLS GRID. All Rights Reserved.
Listed by Joanne Hudson • Compass







































































