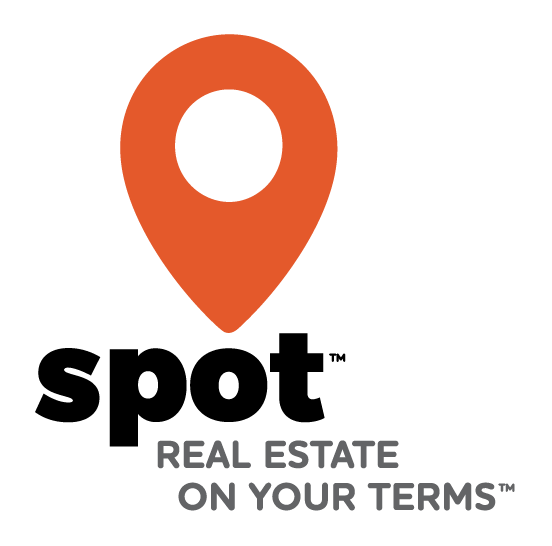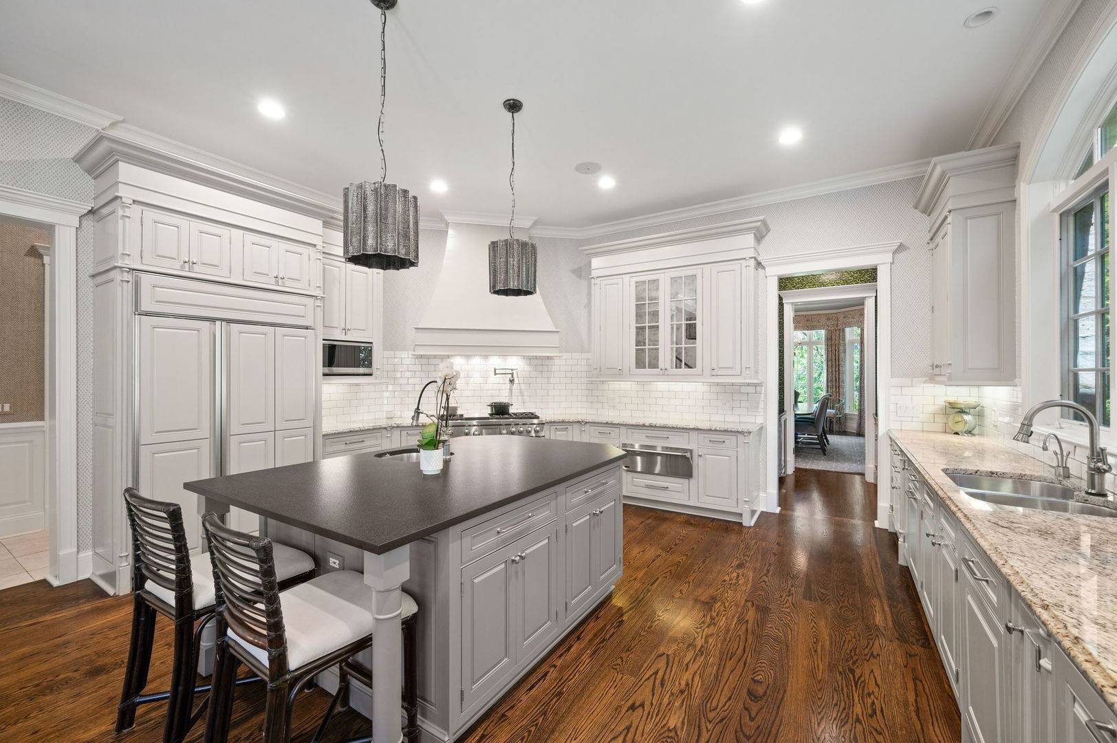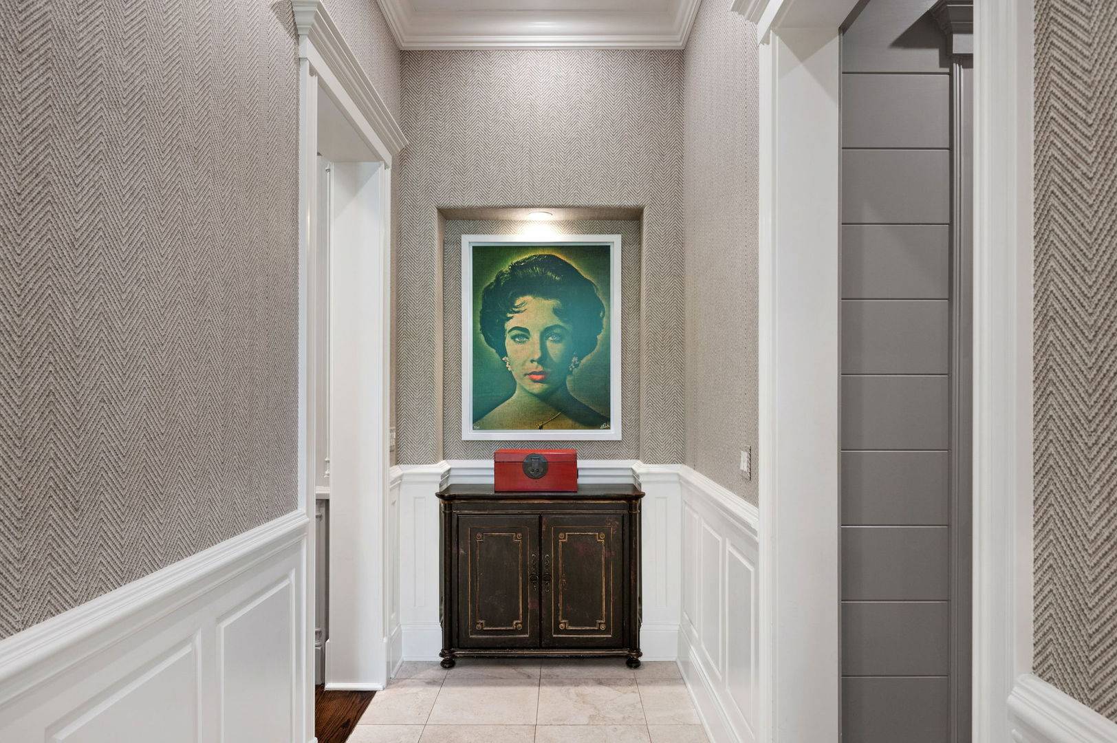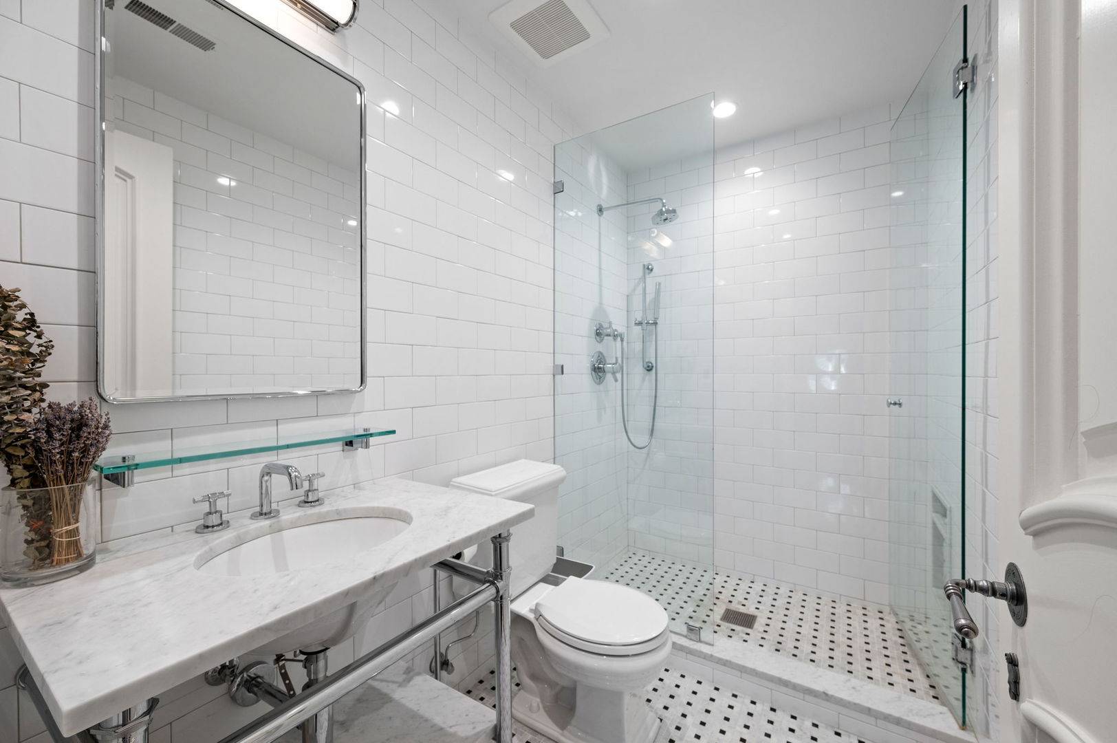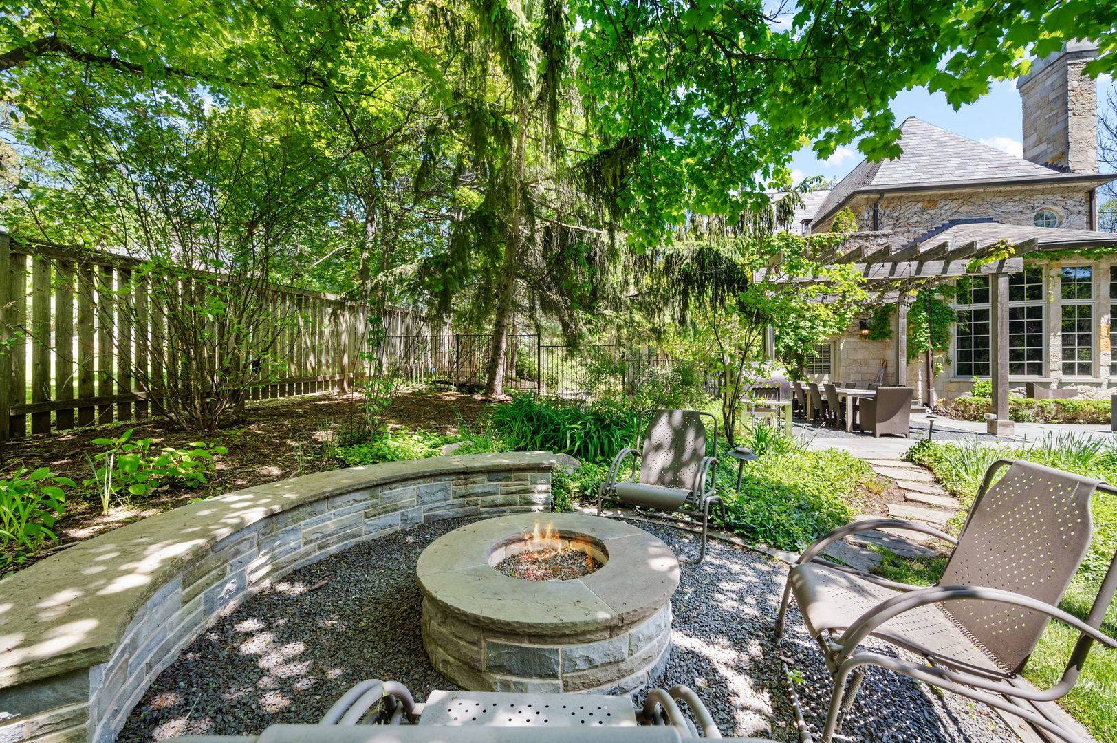494 Greenleaf AVE Glencoe, IL 60022 Price Dropped by $99K
UPDATED: 06/17/2025 08:01 AM ON MARKET: 27 days on market
$3,749,999
6 Beds6.5 Baths8,445 SqFt
Key Details
Property Type Single Family Home
Sub Type Detached Single
Listing Status Active
Purchase Type For Sale
Square Footage 8,445 sqft
Price per Sqft $444
Subdivision East Glencoe
MLS Listing ID 12376312
Style Colonial
Bedrooms 6
Full Baths 5
Half Baths 3
Year Built 2004
Annual Tax Amount $48,109
Tax Year 2023
Lot Dimensions 88 X 277
Property Sub-Type Detached Single
Property Description
Featured in Luxe Interiors + Design, this custom-built 6 bed, 5.3 bath French-style home located in coveted East Glencoe blends timeless elegance with modern luxury across three levels of meticulously designed living. A grand foyer with a sweeping staircase and intricate millwork is flanked by a trio of refined, light-filled spaces: a formal living room and elegant dining room with designer wall coverings and drapery ideal for entertaining, and a richly paneled home office with custom built-ins and fireplace. A full butler's pantry seamlessly connects the dining room to the designer chef's kitchen, which features a substantial granite island and countertops, an abundance of custom cabinetry, high-end Viking and Wolf stainless steel appliances, and a sunlit breakfast area. Adjacent is the spacious family room, anchored by a stone fireplace and framed with oversized windows, offering easy access to the expansive backyard. This professionally landscaped oasis features a Bluestone patio with a grill station, built-in fire pit, and a stunning pergola-covered dining area wrapped in cafe lights and infrared heaters. Upstairs, the primary suite is a true sanctuary: an oversized bedroom with a lounge centered around a limestone fireplace, a massive walk-in closet with custom cabinetry and brass lighting, and a spa-like bath with dual vanities, soaking tub, oversized walk-in shower, and radiant heated floors. A private terrace off the primary bathroom features lush planters, a zen water feature, and chic lounge furniture. Three graciously sized bedrooms with soaring ceilings and en-suite bathrooms, along with a large laundry center outfitted with built-in storage for ultimate convenience, complete this level. The fully finished lower level offers the ultimate in lifestyle flexibility with sleek concrete floors, a stunning custom wet bar, gaming area, in-home theatre, temperature-controlled wine room, fully equipped fitness center, and a multi-purpose space perfect for a yoga/dance studio or golf simulator. Tucked away is a private guest suite with a full bath, providing comfort and privacy for visitors. Completing the lower level is a stylish powder room with designer wallpaper, an additional large bedroom, and tons of storage. An attached heated 3-car garage with extra storage offers added convenience year-round. Every inch of this home was curated for comfort, luxury, and effortless living-all just steps from Lake Michigan, the fabulous shops and restaurants of downtown Glencoe, award-winning schools, extraordinary parks, and public transportation.

© 2025 Listings courtesy of MRED as distributed by MLS GRID. All Rights Reserved.
Listed by Susan Maman • @properties Christie's International Real Estate
