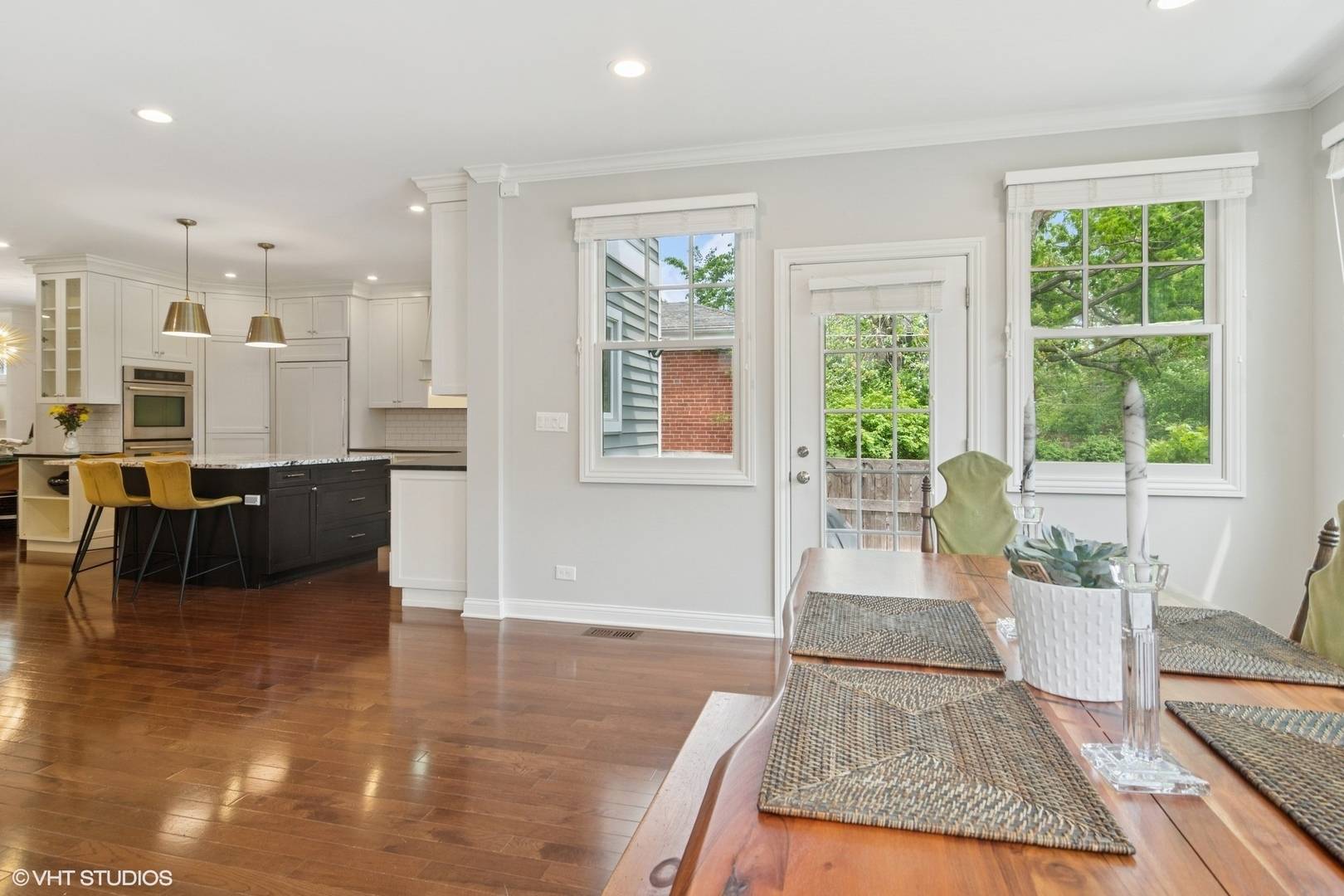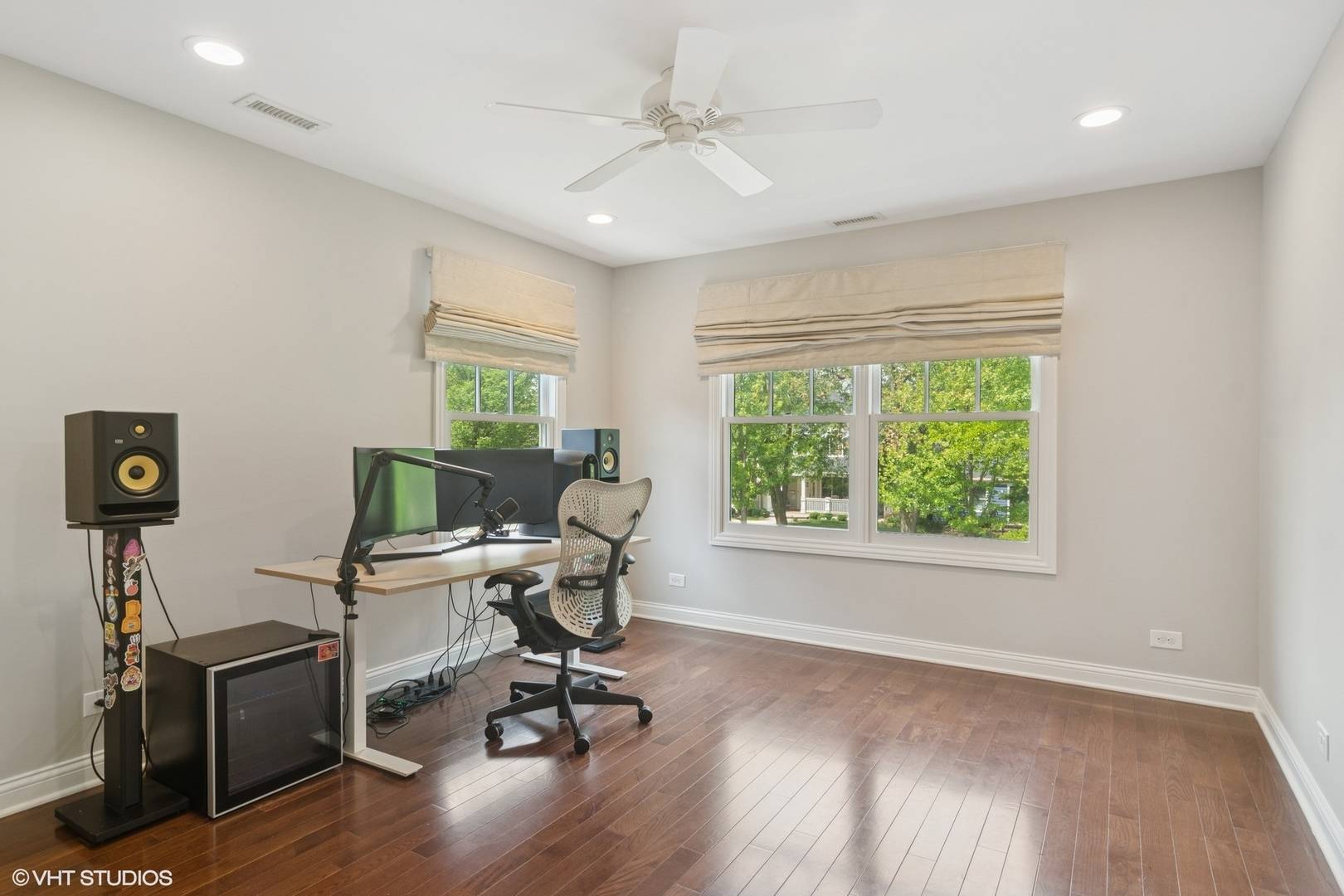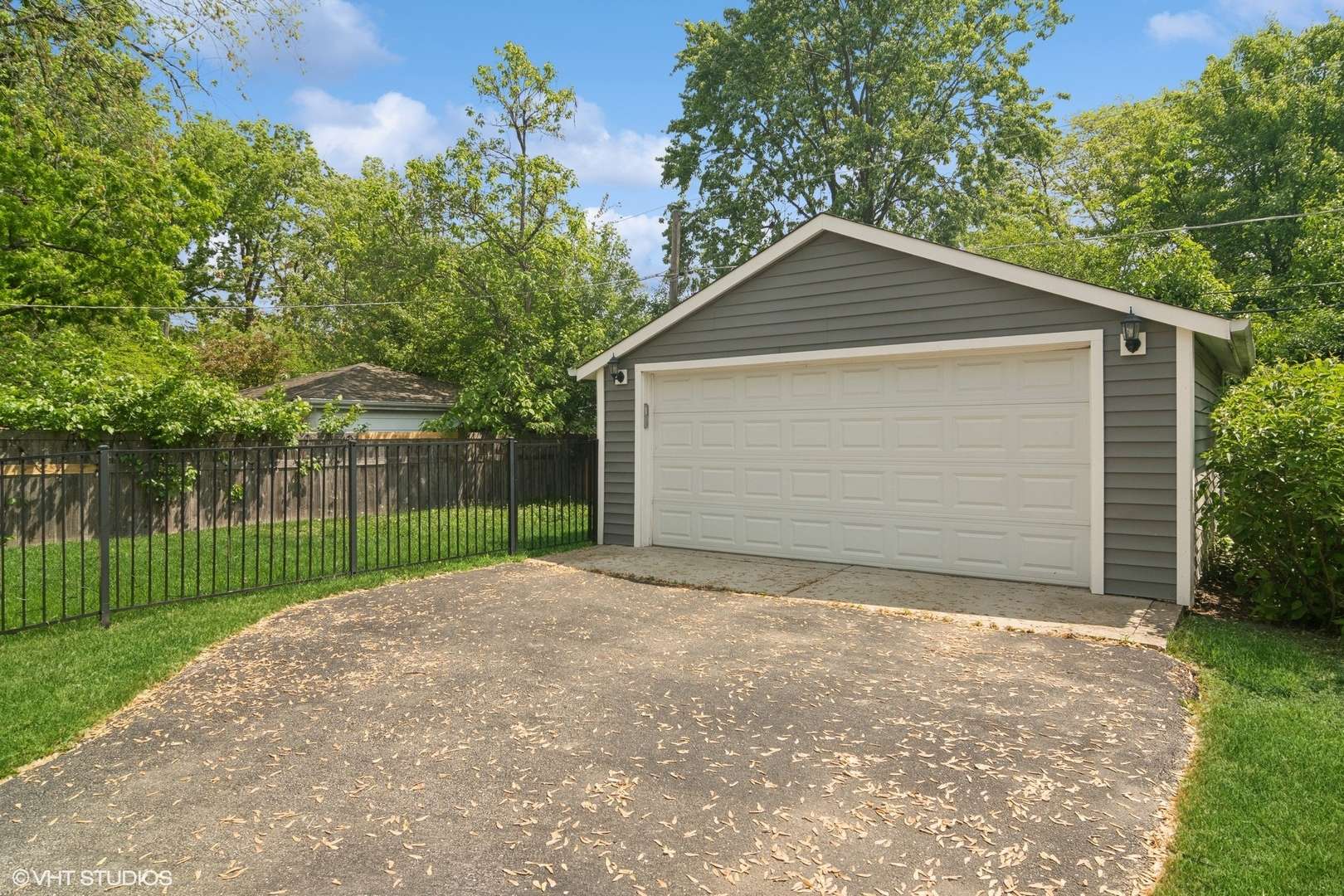1361 Cavell AVE Highland Park, IL 60035 Active Under Contract
UPDATED: 06/25/2025 11:43 PM ON MARKET: 26 days on market
$899,000
5 Beds3.5 Baths2,807 SqFt
Key Details
Property Type Single Family Home
Sub Type Detached Single
Listing Status Active Under Contract
Purchase Type For Sale
Square Footage 2,807 sqft
Price per Sqft $320
Subdivision Sherwood Forest
MLS Listing ID 12368723
Style Colonial
Bedrooms 5
Full Baths 3
Half Baths 1
Year Built 2015
Annual Tax Amount $20,061
Tax Year 2024
Lot Size 7,300 Sqft
Lot Dimensions 50X146
Property Sub-Type Detached Single
Property Description
Your clients will LOVE this newer construction 5-bedroom, 3.1-bath colonial that sits in the heart of the sought-after Sherwood Forest neighborhood in Highland Park. Thoughtfully designed with high-end finishes throughout, this home delivers both function and style. The main level offers an open, sun-filled layout. A bright front living room with oversized windows and a gas fireplace framed by built-in shelving flows seamlessly into the dining area, kitchen, and family room-perfect for everyday living or entertaining guests. The white chef's kitchen is a showstopper, featuring a massive island with seating, thick granite counters, professional-grade Wolf cooktop with custom hood, double ovens, Sub-Zero fridge, tons of cabinetry, and a walk-in pantry. A stylish powder room is tucked conveniently nearby. The spacious family room is surrounded by windows, has room for a large sectional, and opens directly to the backyard patio. Off the side entrance, you'll find a practical mudroom with tile flooring, built-in bench, and a generous closet. Upstairs includes four large bedrooms and two full baths. The primary suite features a walk-in closet and a luxurious spa-style bathroom with stone tile, dual vanities, a large glass shower with body sprays, and a freestanding soaking tub. The shared full bath includes dual sinks and a tub. Laundry is also conveniently located on this floor. The finished basement adds a huge recreation area with high ceilings, a fifth bedroom, and a full bathroom-great for guests, a home gym, or playroom. Extras include hardwood floors, Marvin windows, recessed lighting, dual-zone HVAC, and crown molding throughout. Outside, enjoy relaxing on the wraparound front porch or hosting on the brick paver patio in the fenced backyard. Two-car detached garage included. Quiet street, top-tier location, and within the coveted Choice Zone-attend either Highland Park or Deerfield High School. Close to parks, groceries, commuter routes AND SHOPPING GALORE! WELCOME HOME!!!!

© 2025 Listings courtesy of MRED as distributed by MLS GRID. All Rights Reserved.
Listed by Denise Nabat • @properties Christie's International Real Estate

































