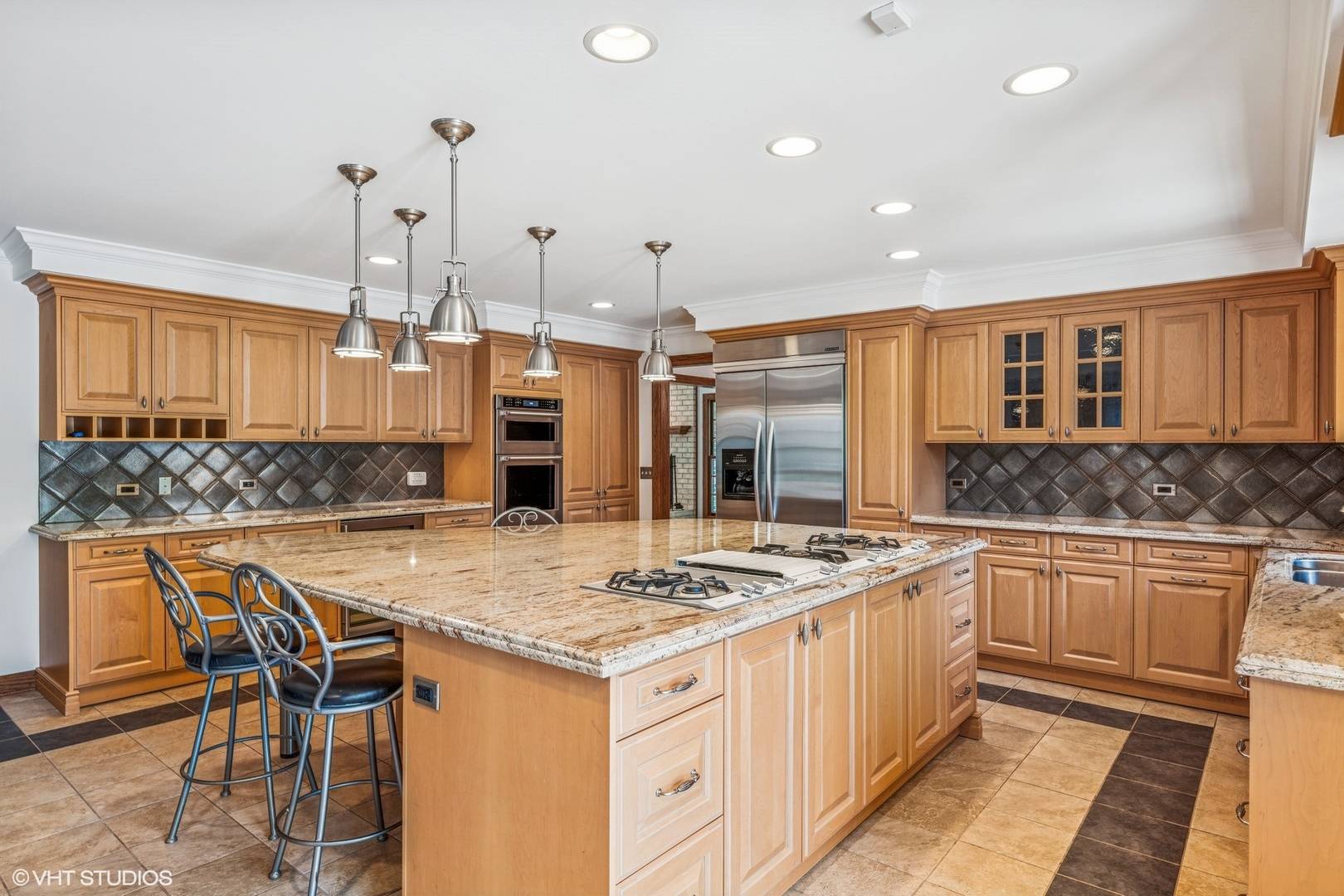4143 Three Lakes CT Long Grove, IL 60047 Active Under Contract
UPDATED: 06/09/2025 06:11 PM ON MARKET: 9 days on market
$899,000
5 Beds4.5 Baths4,412 SqFt
Key Details
Property Type Single Family Home
Sub Type Detached Single
Listing Status Active Under Contract
Purchase Type For Sale
Square Footage 4,412 sqft
Price per Sqft $203
Subdivision Lakes Of Long Grove
MLS Listing ID 12383018
Bedrooms 5
Full Baths 4
Half Baths 1
Year Built 1980
Annual Tax Amount $29,616
Tax Year 2023
Lot Size 1.060 Acres
Lot Dimensions 1.06
Property Sub-Type Detached Single
Property Description
Welcome to your dream home! Nestled in the prestigious Lakes of Long Grove Subdivision, this stunning 5-bedroom, 4.5-bathroom residence is perfectly situated on a sprawling 1.06-acre lot with breathtaking golf course views. As you approach, you'll be captivated by the charming, expansive front porch and the impressive 3-car heated garage. Step inside to a light-filled, open floor plan that flows effortlessly, beginning with a grand foyer featuring a striking winding staircase. The heart of the home is the large gourmet kitchen, boasting an oversized island with seating for five, perfect for casual dining or entertaining. The kitchen opens to a new, expansive Trex deck, a true outdoor oasis complete with a sunken hot tub, a beautiful 20'x40' pool (pool was refinished in 2023- pool depth is 2.5' to 5.5'- pool mechanicals are 2022) with auto cover and an open-air pool house gazebo. Enjoy evenings by the gas firepit in the fully fenced yard, enhanced by a newer aluminum fence and a full landscape lighting package. The kitchen seamlessly connects to the warm and inviting family room with a cozy fireplace, while a secondary family room leads to the elegant dining room and formal living room. The main floor also features a convenient bedroom/office with a full bathroom, ideal for guests or as a first-floor primary suite. There's also a half bath and a large pantry/mudroom just off of the garage. The upper level hosts four additional bedrooms, including two luxurious primary suites. One suite overlooks the serene pool and the Twin Orchard Country Club golf course, offering a picturesque retreat. The exterior is equally impressive with extensive professional landscaping and a circular driveway. The expansive partially finished basement offers endless possibilities for recreation and relaxation. This home is equipped with a state-of-the-art DaVinci composite roof installed in 2023, ensuring durability and style. It also has a whole house generator. Located 2 blocks from historic downtown Long Grove, you'll enjoy easy access to festivals, shops, and restaurants. Plus, benefit from the renowned District 96 Schools and Stevenson High School. This home truly has it all-too many features to list! See the features sheet for more details. Experience the beauty and elegance in person-this property is a must-see!

© 2025 Listings courtesy of MRED as distributed by MLS GRID. All Rights Reserved.
Listed by Cory Green • Compass


























































