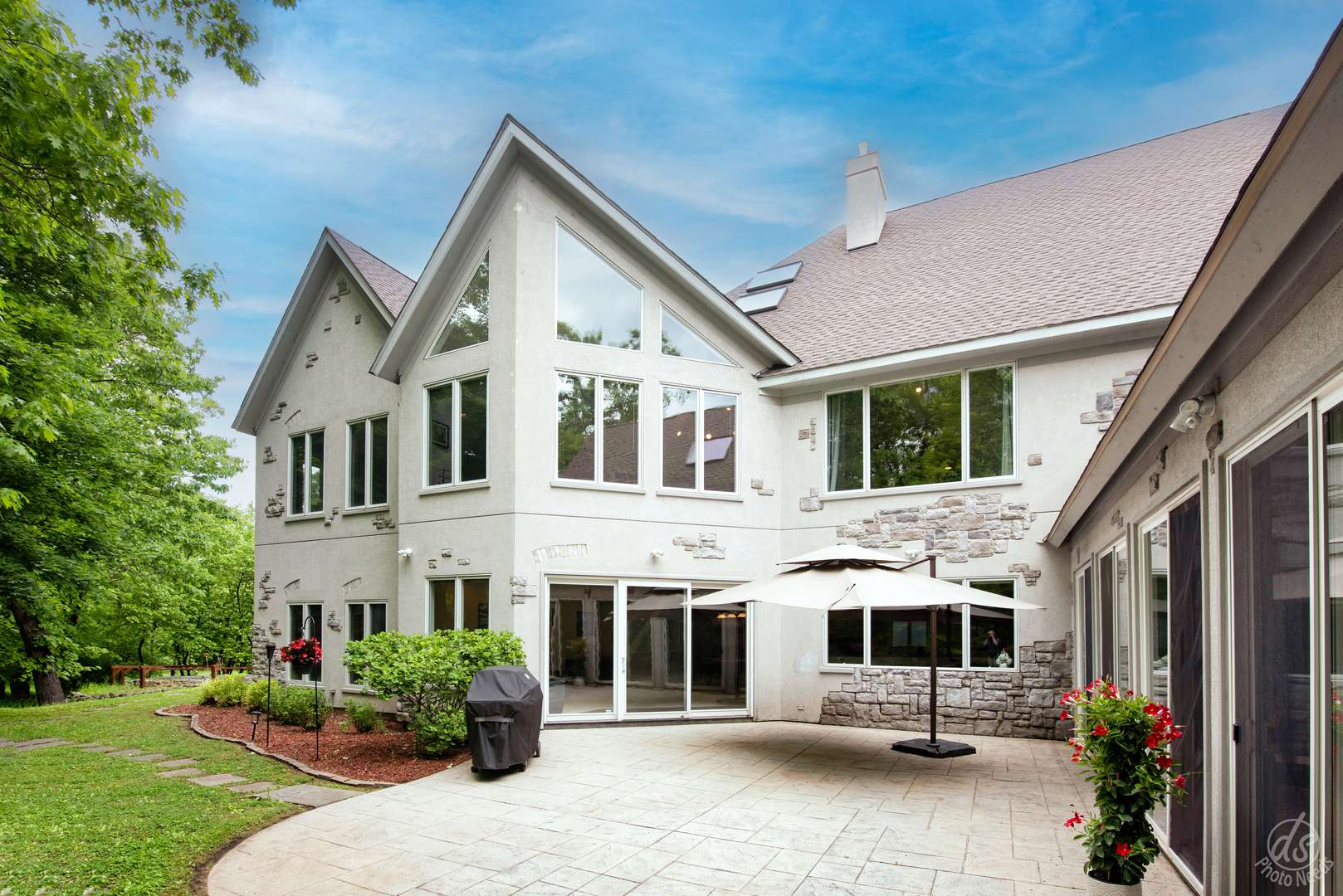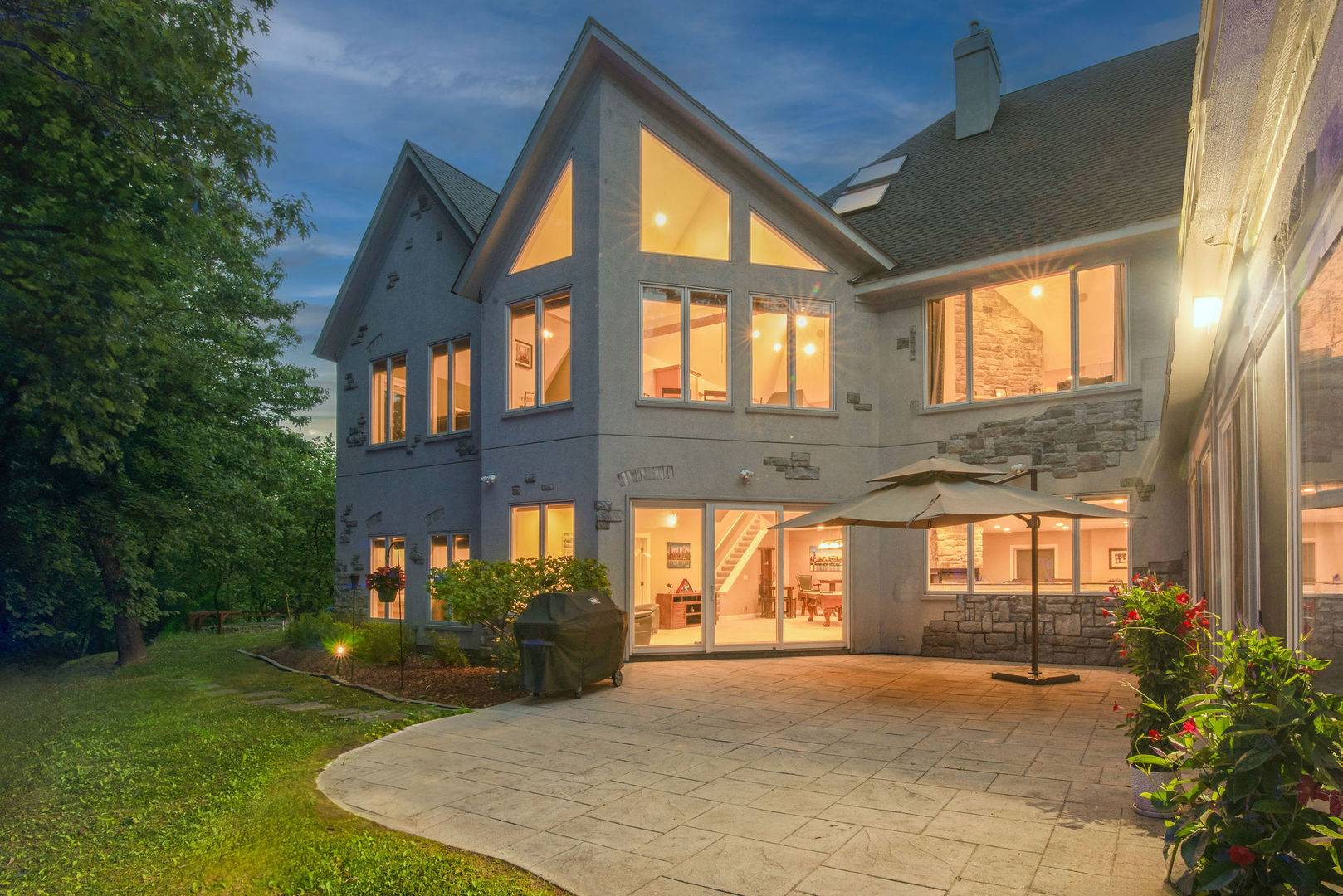250 Kimberly RD North Barrington, IL 60010 Active Under Contract
UPDATED: 06/14/2025 12:27 PM ON MARKET: 22 days on market
$1,350,000
4 Beds4.5 Baths8,468 SqFt
Key Details
Property Type Single Family Home
Sub Type Detached Single
Listing Status Active Under Contract
Purchase Type For Sale
Square Footage 8,468 sqft
Price per Sqft $159
Subdivision Biltmore
MLS Listing ID 12374278
Style Ranch
Bedrooms 4
Full Baths 4
Half Baths 1
Year Built 2000
Annual Tax Amount $20,155
Tax Year 2024
Lot Size 4.270 Acres
Lot Dimensions 764X83X39X120X65X60X81
Property Sub-Type Detached Single
Property Description
Tucked away in the Biltmore neighborhood, nestled on over 4 private, wooded acres with a creek, this architecturally striking contemporary home offers the perfect blend of luxury, privacy and nature. A dramatic two-story entry with double glass doors and a circular window sets the tone for the light-filled interior, enhanced by cathedral ceilings and walls of Pella windows showcasing the beautiful outdoors.The great room is a showstopper with a soaring stone fireplace and panoramic woodland views. The chef's kitchen features custom maple cabinetry, granite counters, high end SS appliances, a breakfast bar and expansive dining area to take in more of the views. Enjoy entertaining in the expansive dining room with a dry bar or for those relaxing evenings at home, retreat to the cozy family room with skylights and elevator access to the lower level. A study with French doors and built-in bookcases provide a quiet space for remote workers. The primary suite is an oasis complete with a private deck, spa-inspired bath, walk-in closet, wet bar and a view of the indoor pool. The 2nd bedroom is ideal for multi-generational living or guest accommodations with an impressive en-suite with elegant finishes featuring a whirlpool tub and oversized shower. The walkout lower level, accessible by two sets of stairs or private elevator, is an entertainer's dream with radiant heated floors, a four-sided fireplace, full bar and 2nd kitchen, recreation and game areas, fitness studio, sauna/steam room, bedrooms 3 & 4, cabana bath with lockers and a second laundry area. Outdoor living is just as impressive with an expansive stone private patio and a secluded fire pit area for that camp side feeling. This home also features a side-loading 4-car garage and extra parking. Award winning schools, shopping and restaurants nearby. Exquisite craftsmanship and serene natural surroundings make this one-of-a-kind property truly exceptional.

© 2025 Listings courtesy of MRED as distributed by MLS GRID. All Rights Reserved.
Listed by Bridget Cantafio • @properties Christie's International Real Estate
























































































