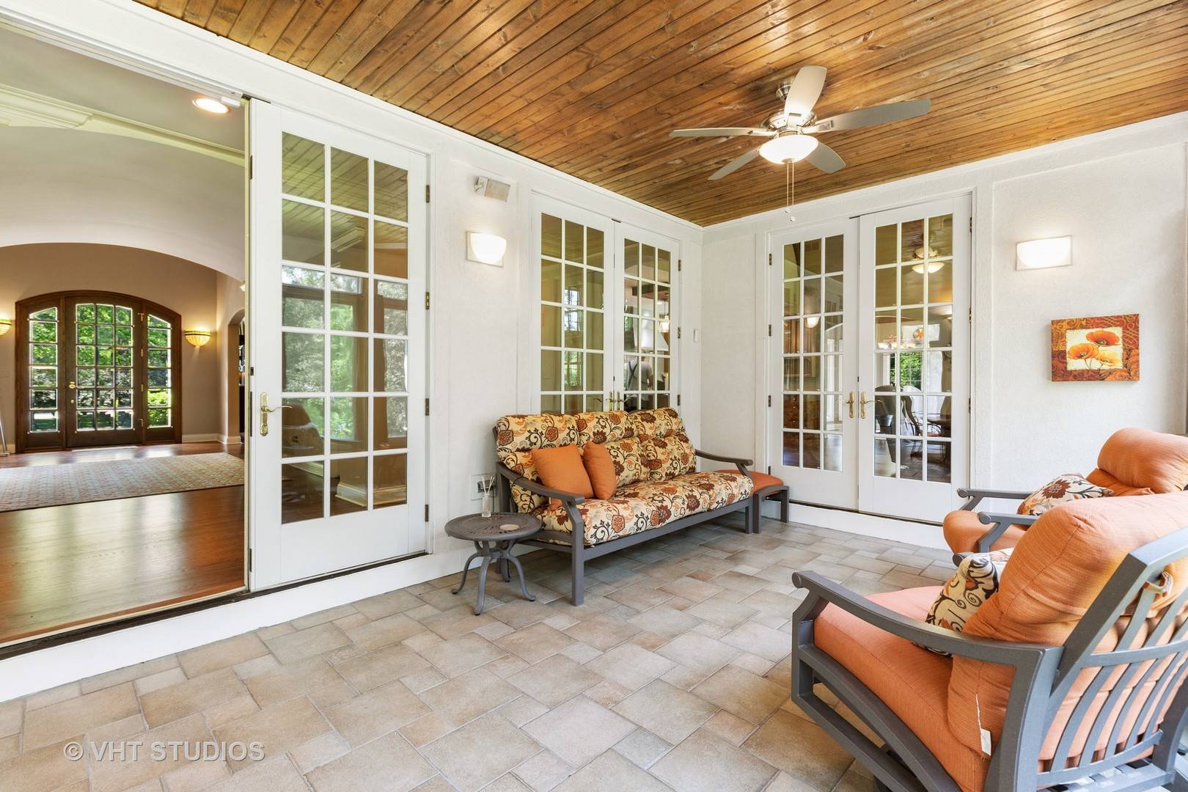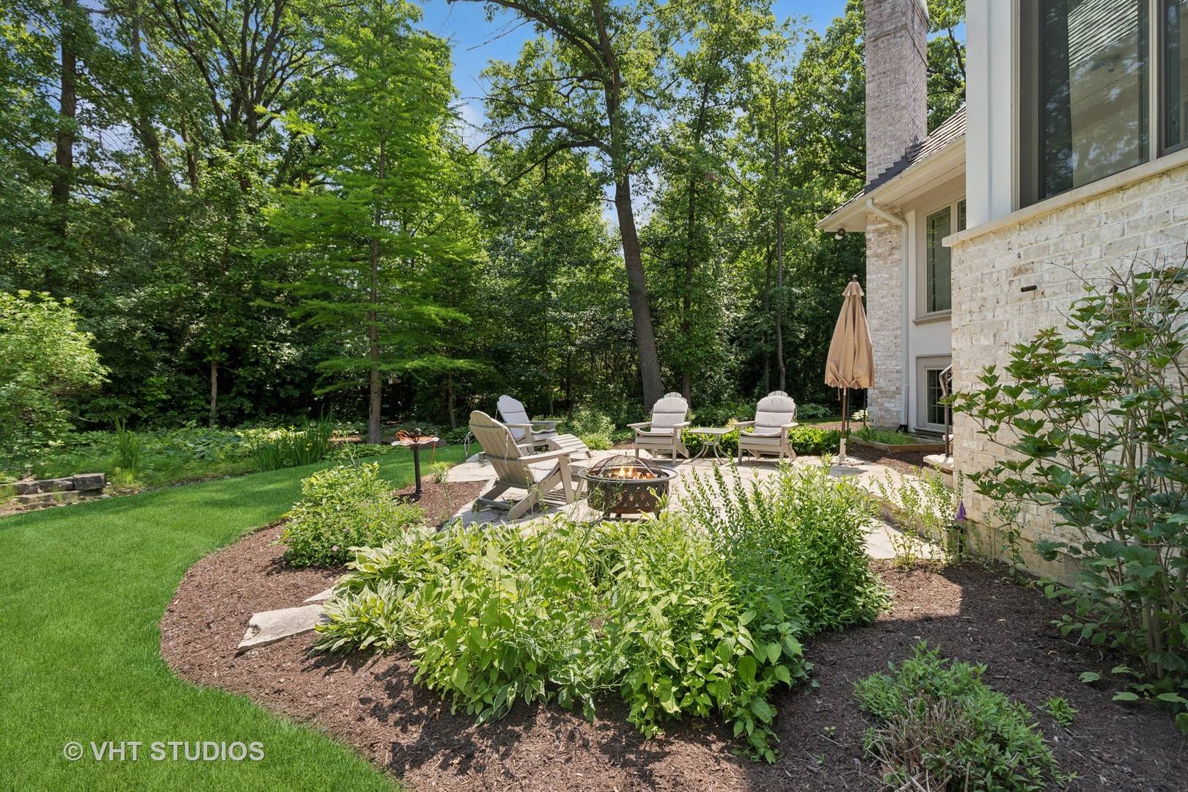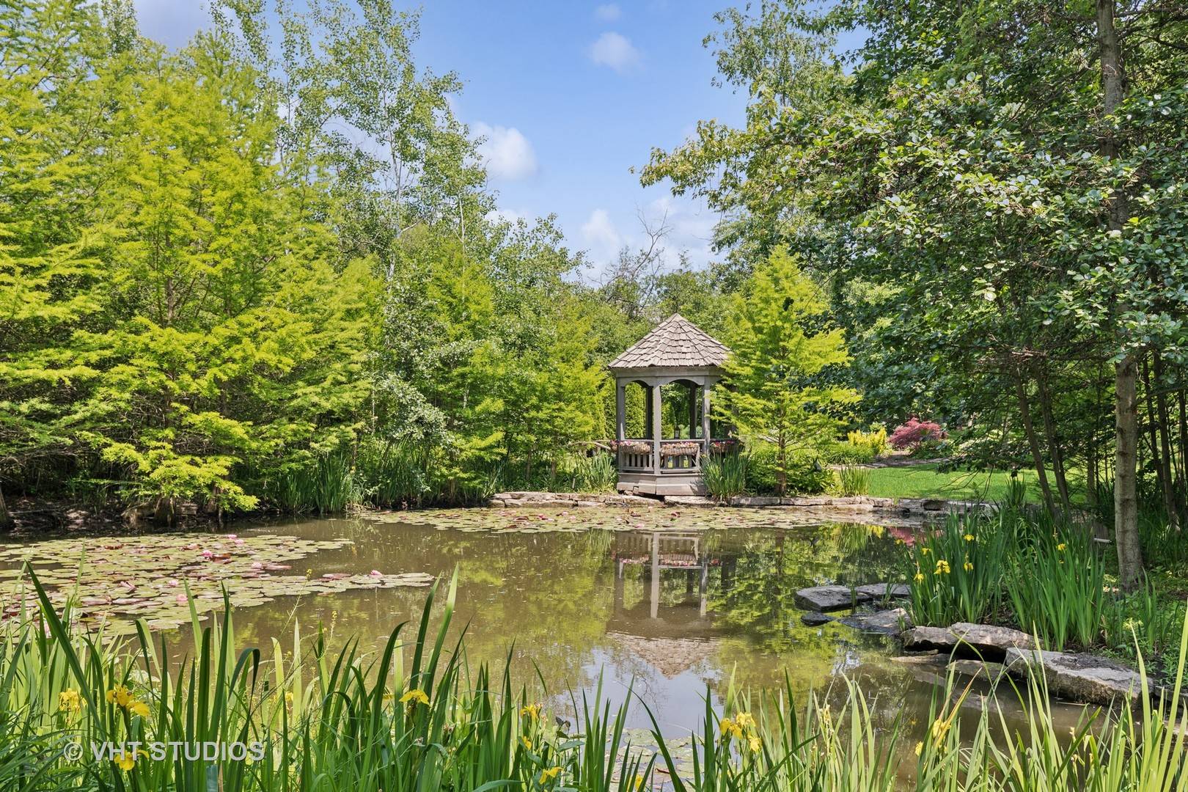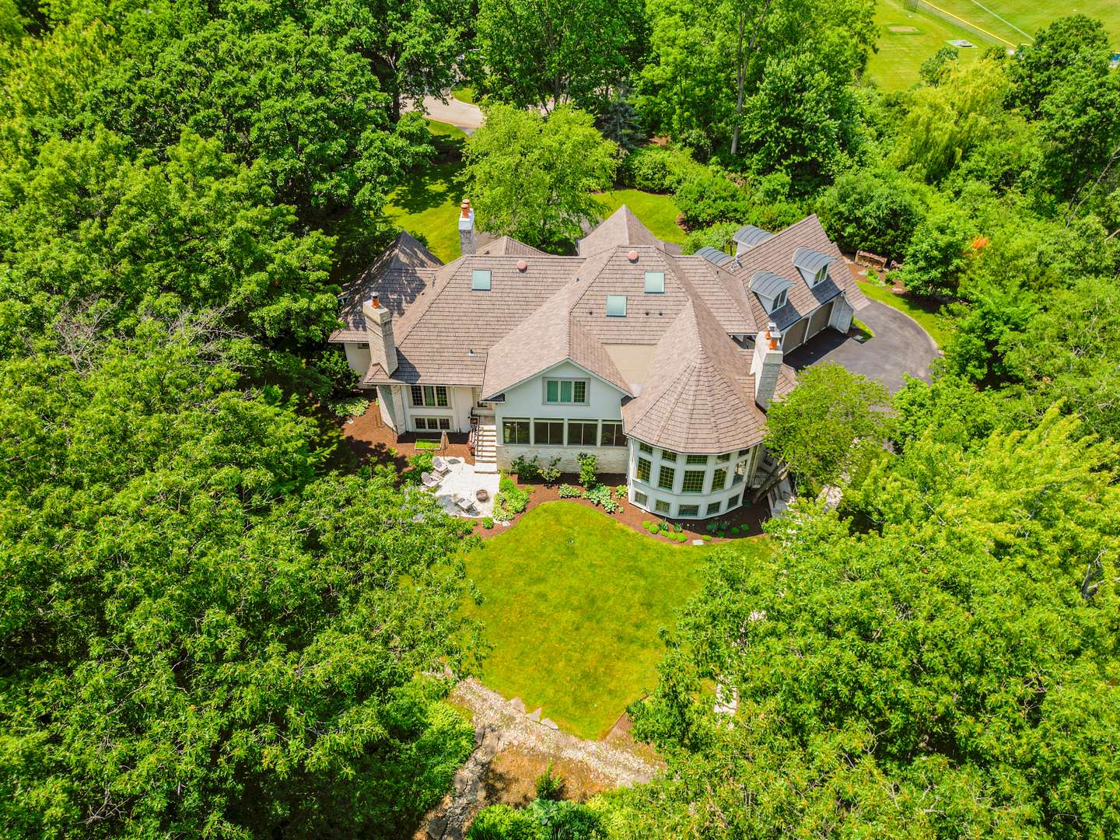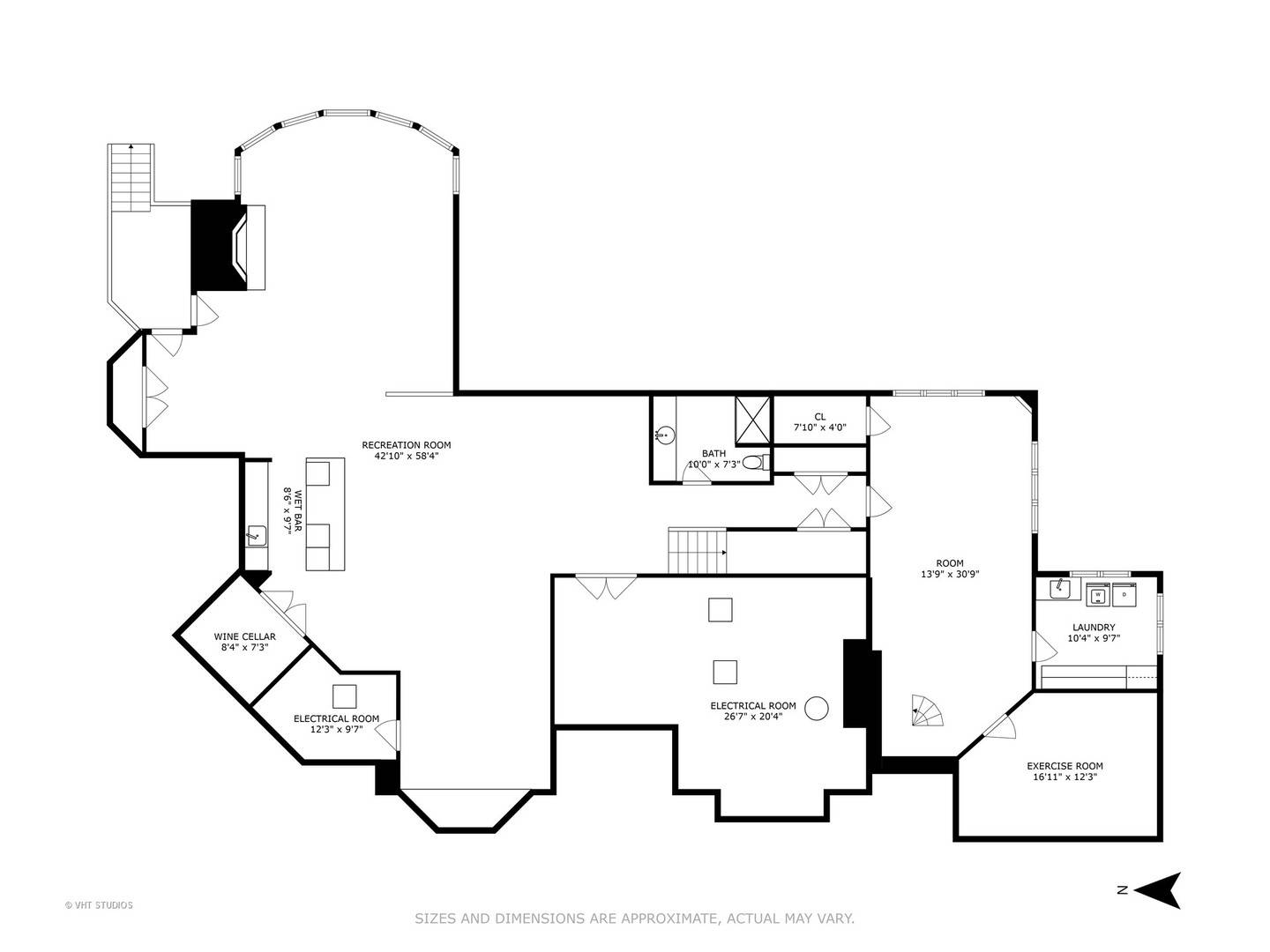1310 Gavin CT Lake Forest, IL 60045 Active Under Contract
UPDATED: 06/26/2025 04:11 PM ON MARKET: 13 days on market
$1,890,000
4 Beds5.5 Baths5,800 SqFt
Key Details
Property Type Single Family Home
Sub Type Detached Single
Listing Status Active Under Contract
Purchase Type For Sale
Square Footage 5,800 sqft
Price per Sqft $325
MLS Listing ID 12390988
Bedrooms 4
Full Baths 5
Half Baths 1
Year Built 1996
Annual Tax Amount $25,656
Tax Year 2024
Lot Size 1.378 Acres
Lot Dimensions 220 X 272
Property Sub-Type Detached Single
Property Description
Welcome to this spectacular French Country home where you can have it all! Beautifully designed to provide stunning views of your 1.4 acre property from most every room, you will enjoy the lush landscape, serene pond, patio and stone walkways whether you are inside or out. The open foyer will provide you with an immediate appreciation for exquisite millwork, soaring ceilings, beautiful hardwood floors, and custom finishes. Generous room sizes throughout the first and second floor with an outstanding finished walkout lower level offers total living space in excess of 8,200 sq ft. Expansive windows are found in the dramatic two-story living room with loft library and fireplace. The elegant dining room opens to a generous butler's pantry and well-designed chef's kitchen. This is truly the heart of the home with stainless appliances, enormous island and separate vaulted eating area, all adjacent to a beautiful 2-story family room with limestone fireplace and wall of windows. Sellers have added windows to the adjacent 26' x 12' porch to provide add'l living space that has become one of their favorite rooms. The first floor is truly complete with a primary bedroom suite that includes a fireplace, fabulous walk-in closet and large bath with private access to the lower level exercise room. The second floor provides three more en-suite bedrooms plus a bonus room to accommodate the largest of reunions! Lower level with direct access to the outdoors includes lots of windows, another fireplace (that makes 4!), wine cellar, wet bar, media room, office or 5th bedroom, full bath and recreation room. Yes, there is a 3-car garage, and your low-maintenance exterior boasts finishes in brick, cement stucco, and a 2020 installed roof of Brava synthetic shake tiles. We look forward to welcoming you to this special home.

© 2025 Listings courtesy of MRED as distributed by MLS GRID. All Rights Reserved.
Listed by Anne Jacobs • Baird & Warner















