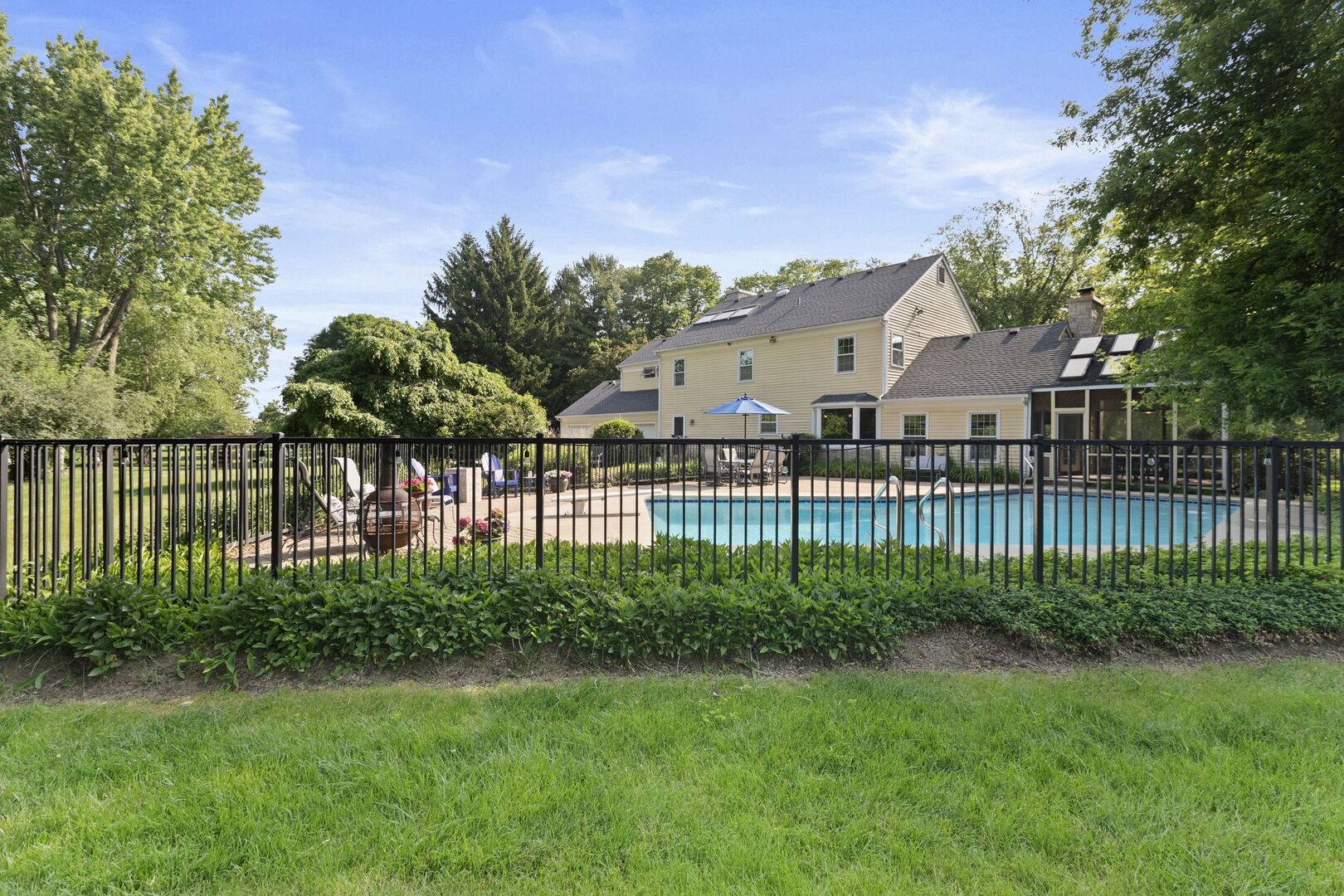8 Stone Ridge DR South Barrington, IL 60010 Active
UPDATED: 06/29/2025 04:20 AM ON MARKET: 12 days on market
$975,000
4 Beds3.5 Baths3,141 SqFt
Key Details
Property Type Single Family Home
Sub Type Detached Single
Listing Status Active
Purchase Type For Sale
Square Footage 3,141 sqft
Price per Sqft $310
Subdivision Stoneridge
MLS Listing ID 12395806
Style Colonial
Bedrooms 4
Full Baths 3
Half Baths 1
HOA Fees $50/ann
Year Built 1983
Annual Tax Amount $12,847
Tax Year 2023
Lot Size 1.500 Acres
Lot Dimensions 133X424X243X230
Property Sub-Type Detached Single
Property Description
8 Stoneridge is designed with an inherent level of peace and privacy on 1.5 acres outlined by a sprawling circle drive alluring guests to a tranquil sanctuary. Set back among mature trees and endless views is a brilliant colonial with Unilock pavers leading to the front entry. An abundance of natural light follows your every move from the expansive living room with floor to ceiling windows, fireplace and built-in bookshelves on one side of the foyer to the elegant dining room finished with floor to ceiling windows, wainscotting and hardwood floors on the opposing side of the foyer. The passthrough concept in the dining room is remarkable lending well to entertaining with seamless access to the eat-in gourmet kitchen. The kitchen offers custom 42" cabinets, granite counters and backsplash, paneled Sub Zero, Wolf double oven and range, breakfast bar/table extension with a picture window view of the in-ground pool, built in microwave, 2 island Sub Zero drawers, and a dry bar area with glass facades overshadowing the vaulted family room. The family room offers enough space to accommodate furnishings of any size while complimented by a gorgeous fireplace, exposed beams, oversized picture windows with views of the in-ground pool and French door access to a phenomenal, vaulted screen porch. The vaulted screen porch showcases panoramic views of the yard, exposed beams and access to the patio and pool! The main floor also offers hardwood floors, full bathroom with single vanity and shower ideal for guests at the pool and laundry/mud room. The second floor is equally impressive with 4 generous bedrooms and 2 full bathrooms. 1 of 4 bedrooms is a primary suite with vaulted ceilings, skylights, separate sitting area with fireplace, spiral staircase to a finished loft, and a walk-in closet with custom cherry organizers. The primary bathroom is in a class of its own with double vanities, Jacuzzi tub and European designed shower with full body sprays. The remaining 3 bedroom share a full hallway bathroom with double vanities and shower/tub combination. Partial finished lower level with media area, recreation room and powder room. Incredible fenced yard with a recently refinished gunite pool and brick patio. A yard that provides all the desired entertainment and privacy on your own property! Minutes to the Arboretum outdoor shopping mall, restaurants, park, highway and easy access to the airport.

© 2025 Listings courtesy of MRED as distributed by MLS GRID. All Rights Reserved.
Listed by Robbie Morrison • Coldwell Banker Realty
















































